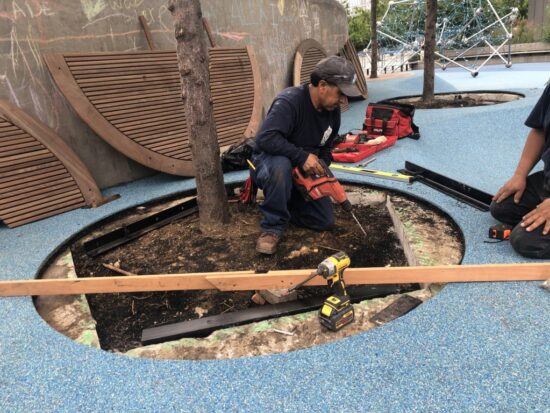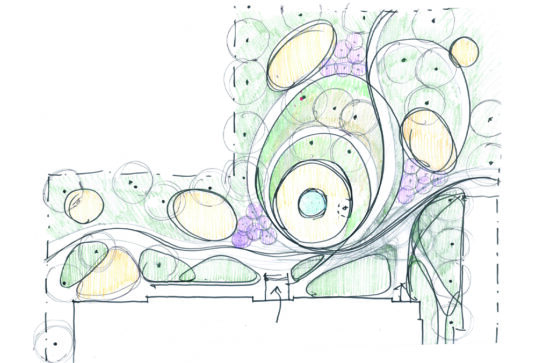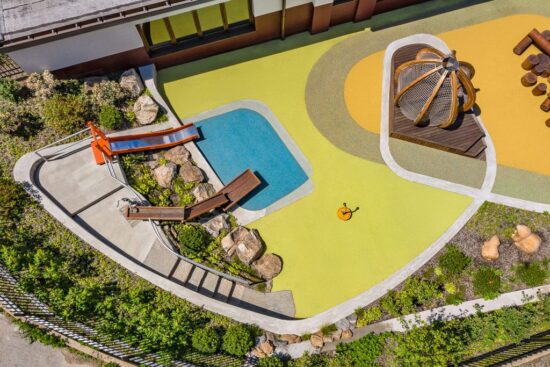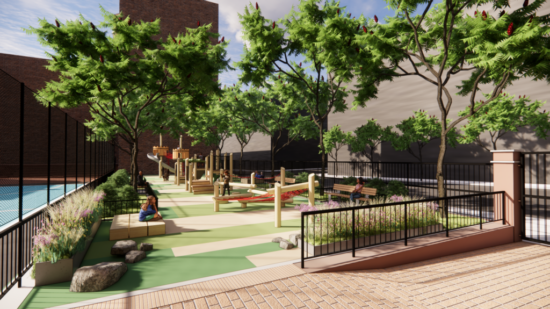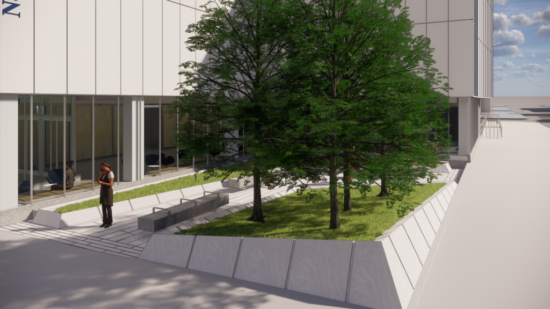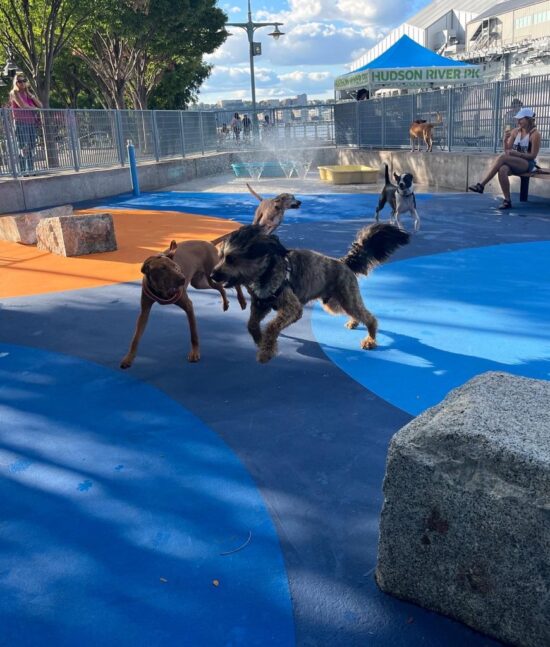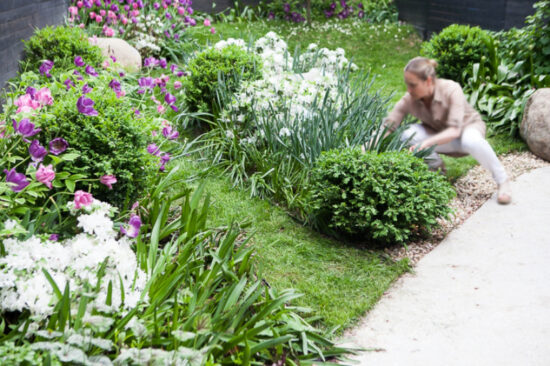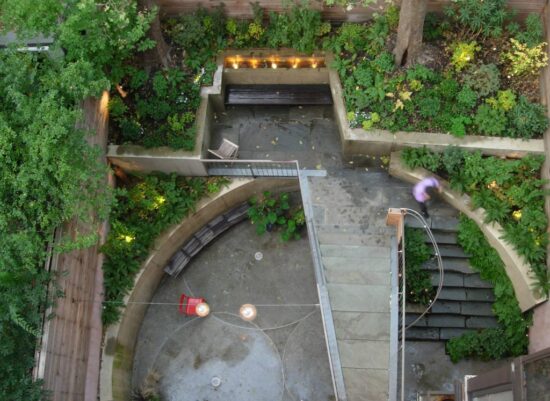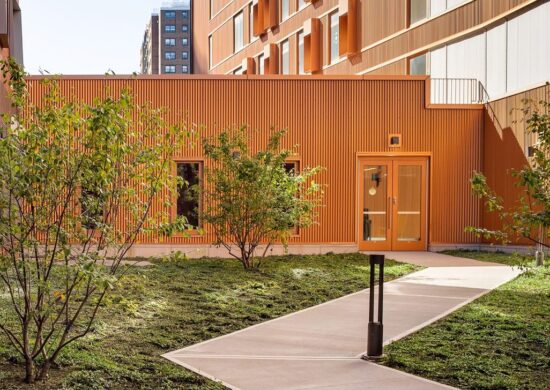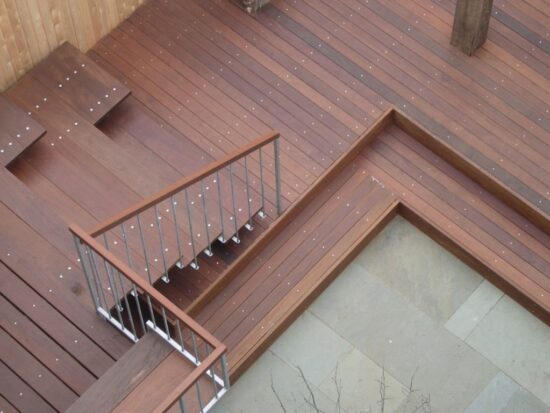Hudson River Park Parkwide Landscape Architecture Term Contract
Hudson River Park Parkwide Landscape Architecture Term Contract JPLA is in its third year of a three-year Repair Design Contract with Hudson River Park Trust for the restoration of several areas within this 550 acre waterfront park. As Prime Consultants, JPLA interfaces directly with the Hudson River Park Trust to manage repair design projects. The…
