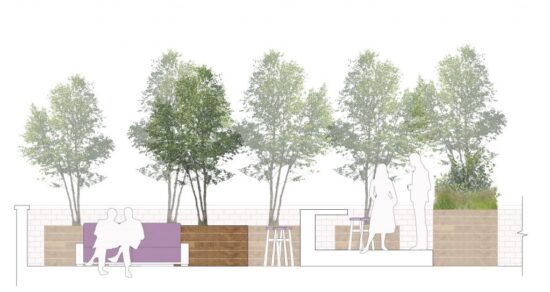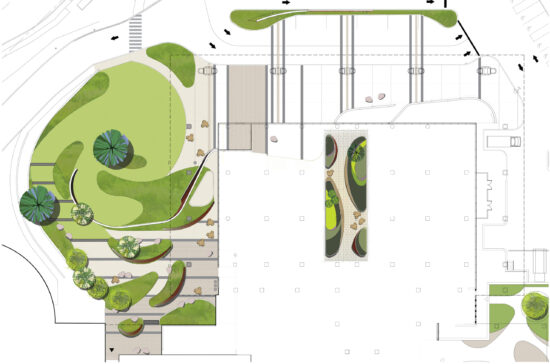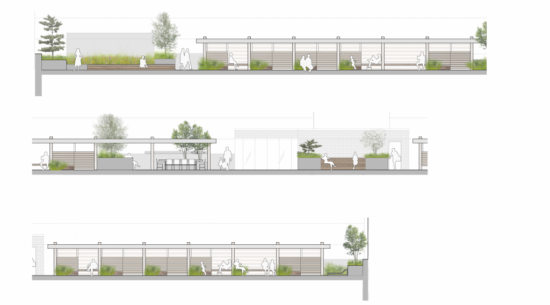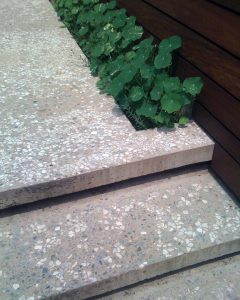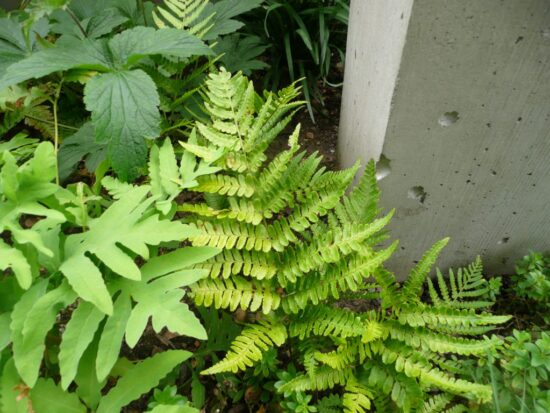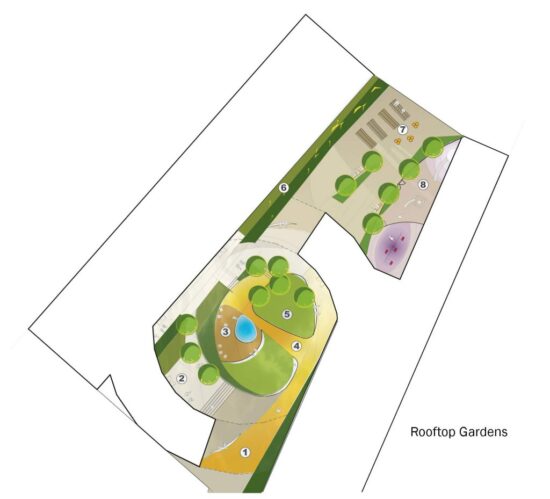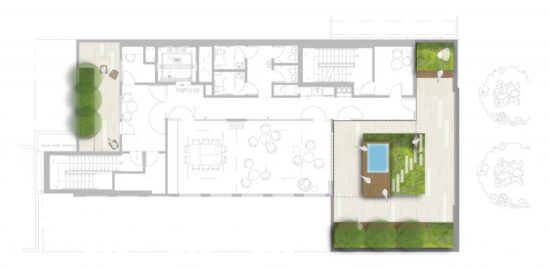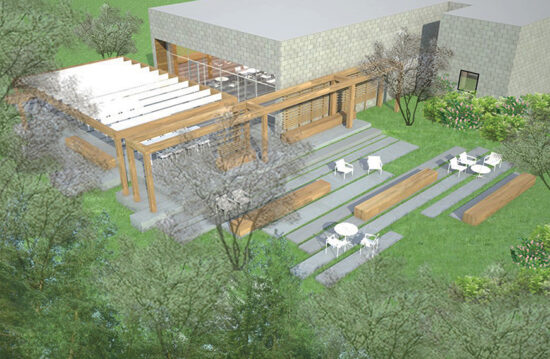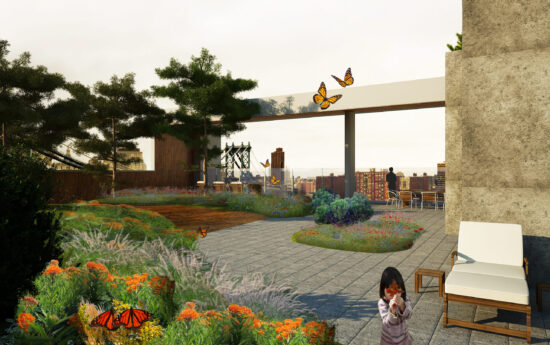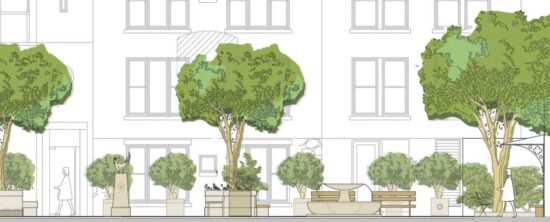E22nd St Residential Roof Terrace
E22nd St Residential Roof Terrace E 22nd St Residential Roof Terrace The renovation of an existing residential building for staff at NYU Langone Medical Center. JPLA has designed a multi-use Rooftop Terrace space. Location: New York, NY, USA Project Status: Completed Client: NYU Langone Medical Center Collaborators: Rosenberg Kolb Architects
