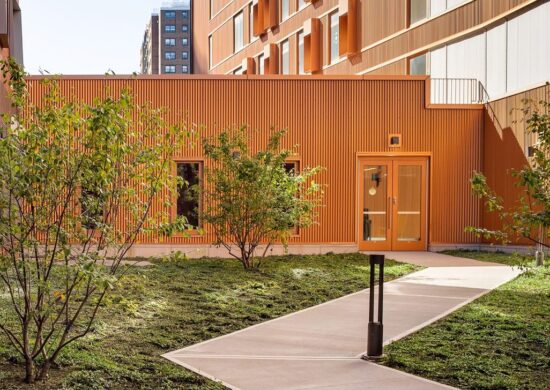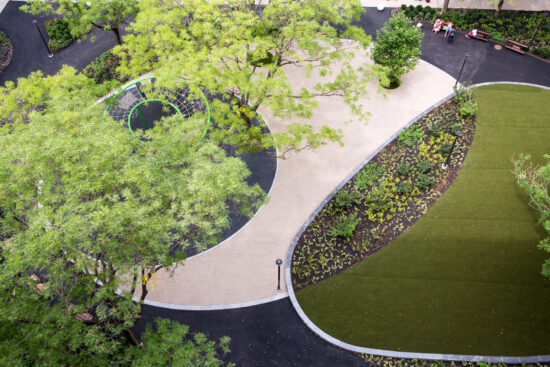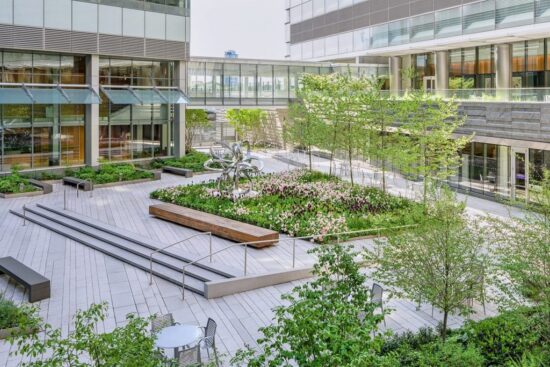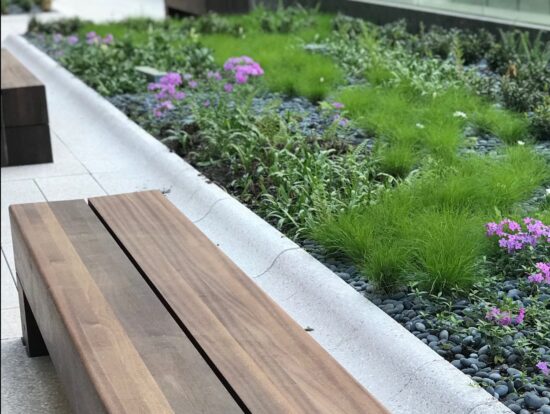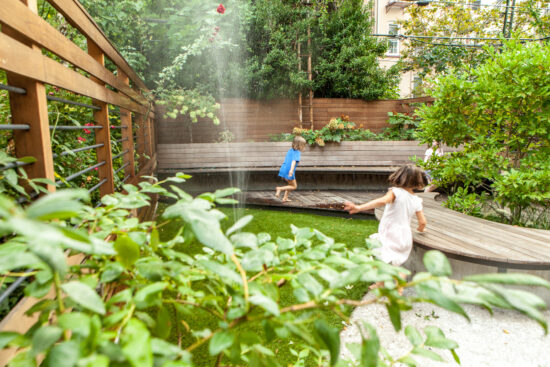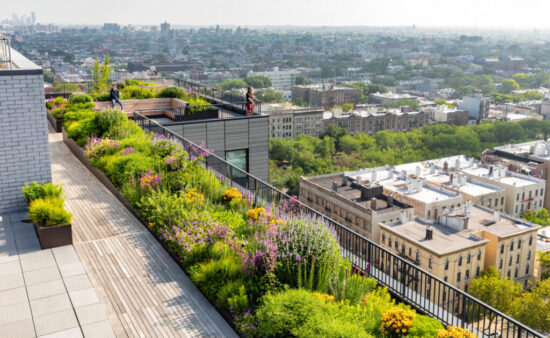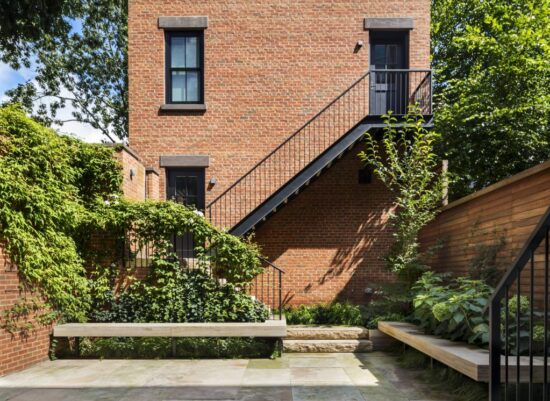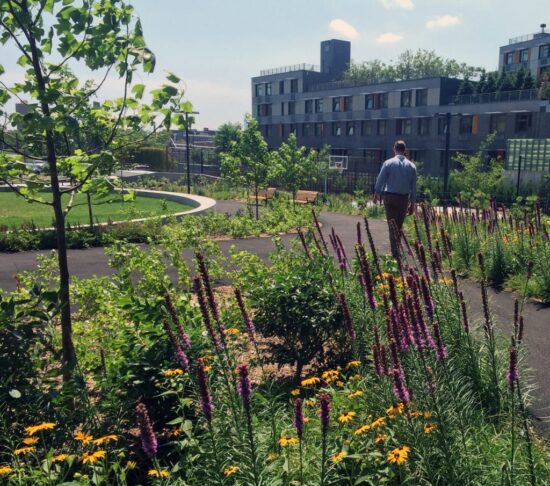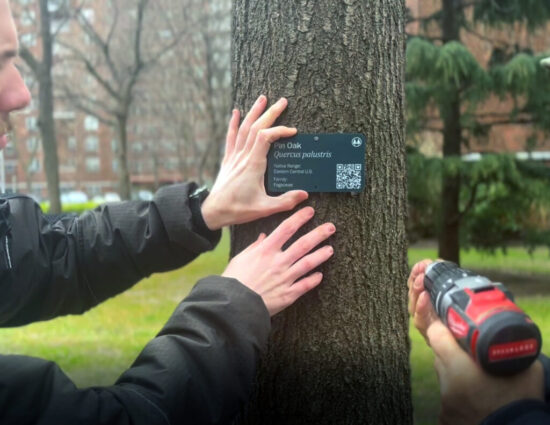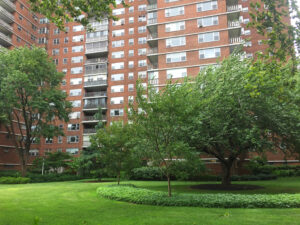Tres Puentes
Tres Puentes Tres Puentes is a new 118 unit building serving low-income seniors, located at 285 East 138th Street, Bronx NY. The project includes the West building, with 56 units and East building that includes a new Community Senior Center. The new building and landscapes fulfill the guidelines of Enterprise Green Communities and NYC Active Design, with a sustainable design that promotes active…
