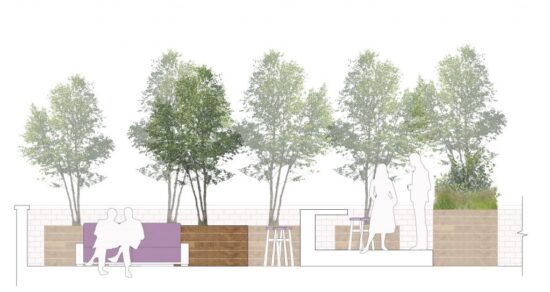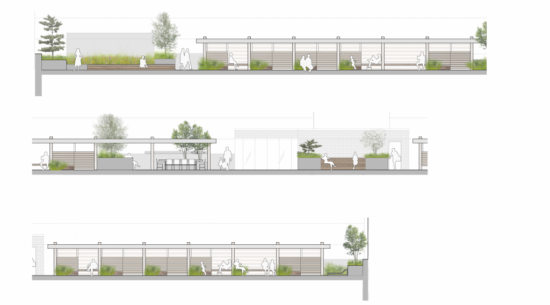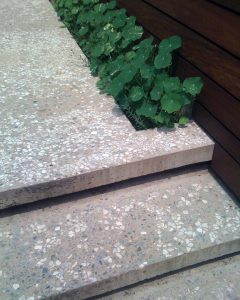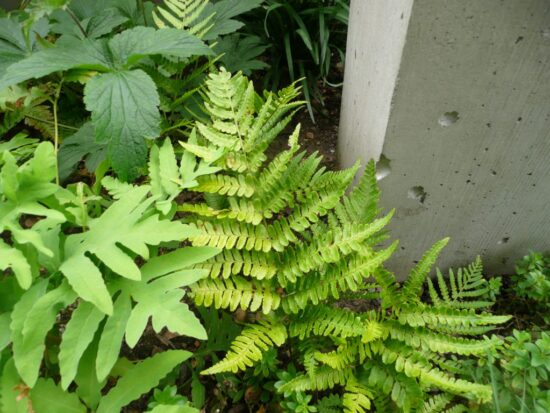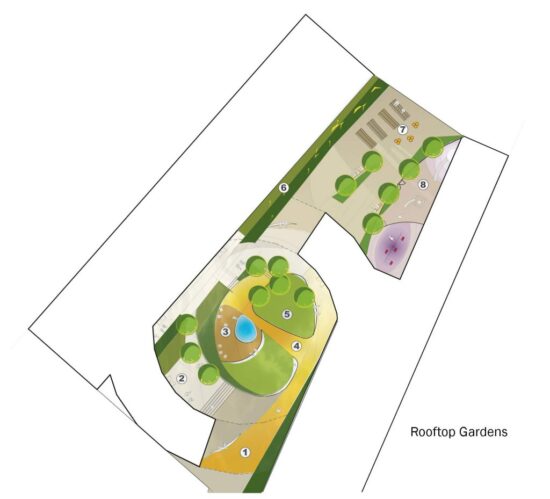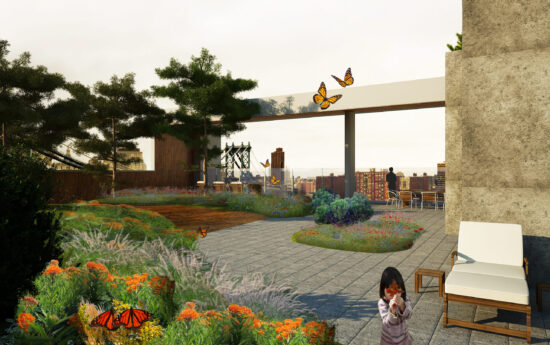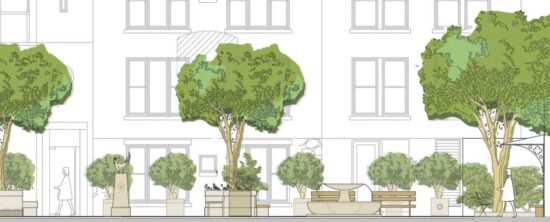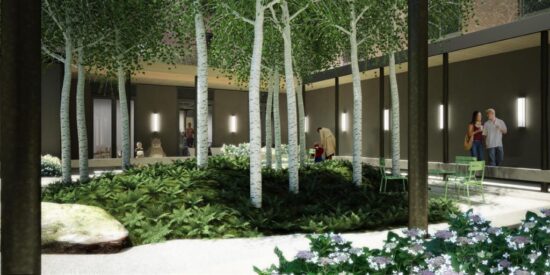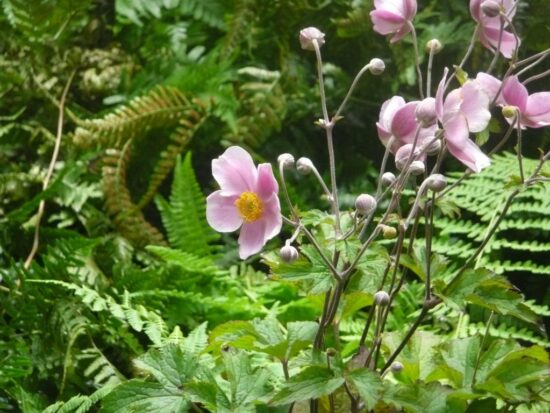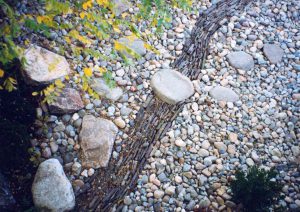E22nd St Residential Roof Terrace
East 22nd Street Residential Roof Terrace The renovation of an existing residential building for staff at NYU Langone Medical Center. JPLA has designed a multi-use Rooftop Terrace space. Location: New York, NY, USA Project Status: Design Completed Client: NYU Langone Medical Center Collaborators: Rosenberg Kolb Architects
