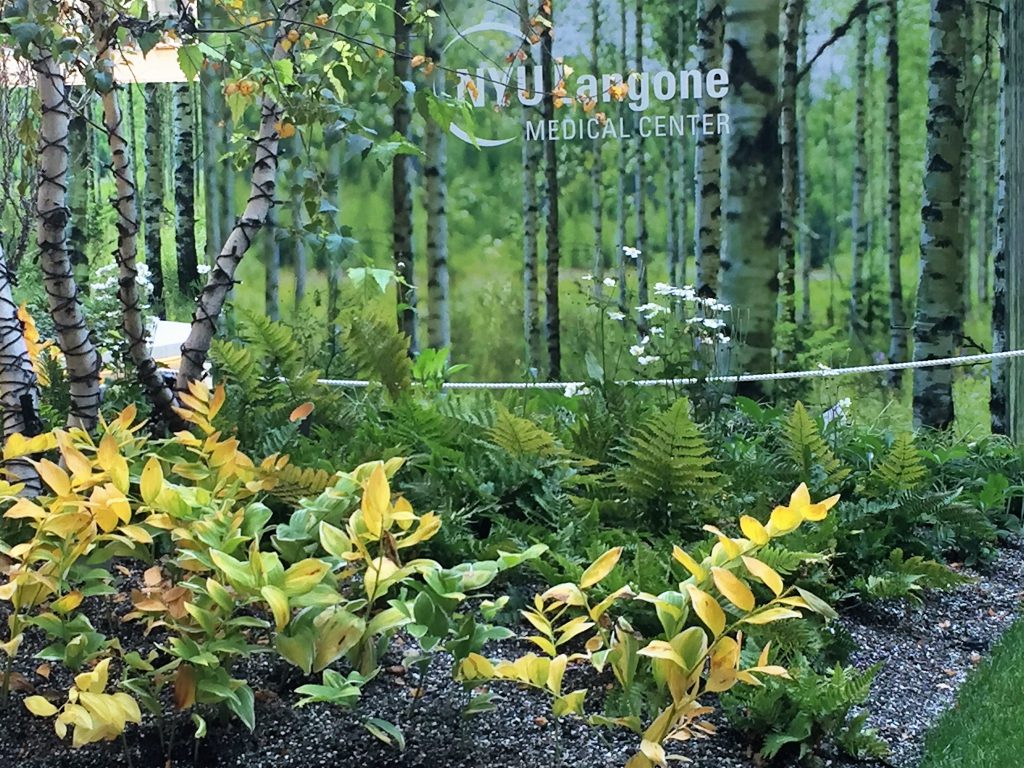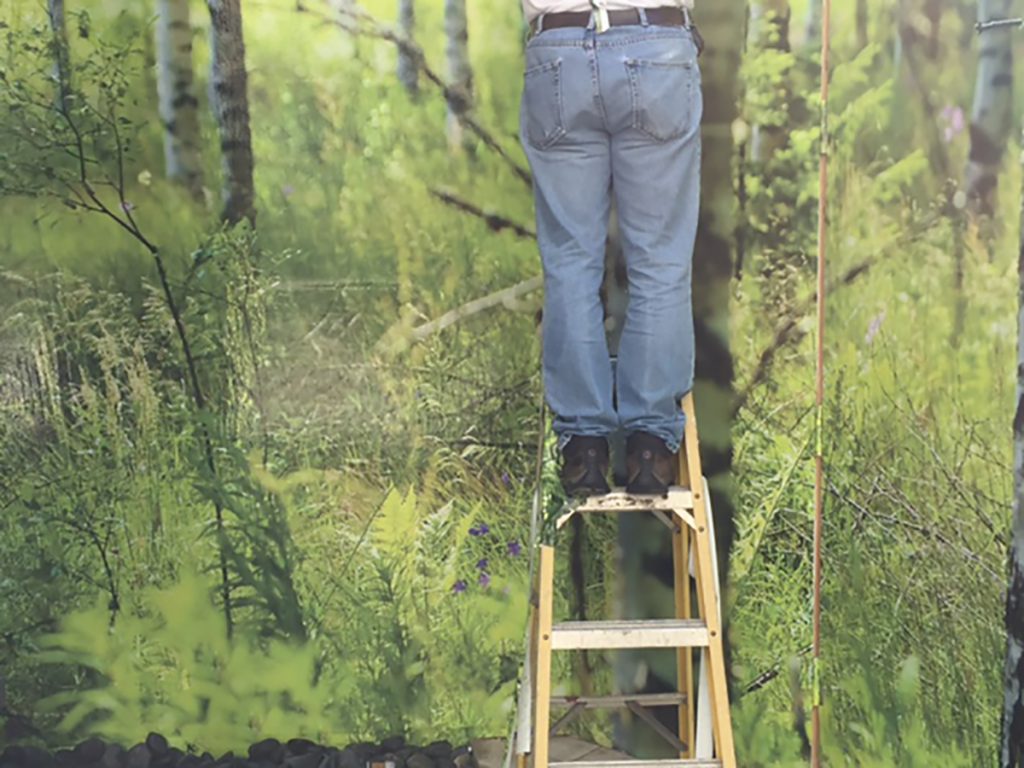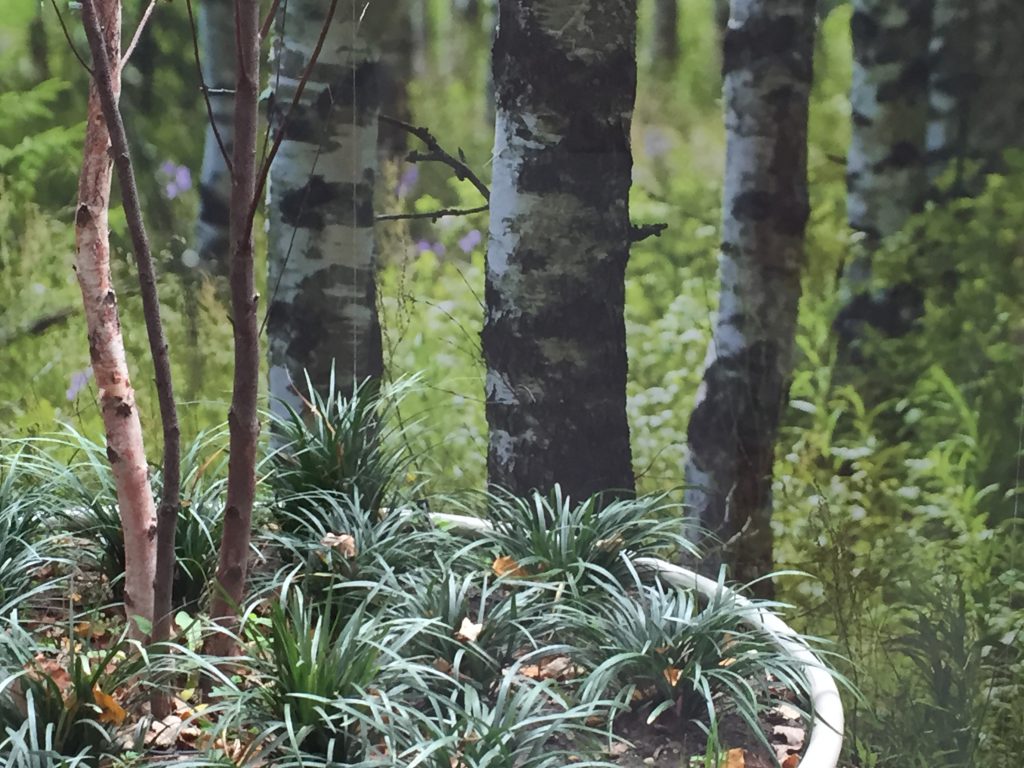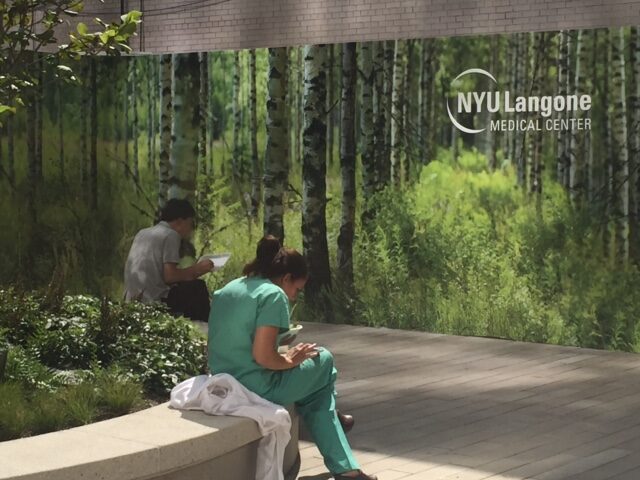Pop-Up Garden and Screen Tisch Courtyard NYU LMC
This temporary installation is a beautification of a construction fence and temporary planting which can be seen from the lobby of NYU Langone Medical Center. This has been used throughout the courtyard and phase of the project begin and are completed. The super-graphic image of a birch forest, an inspiration for the Tisch planting design, is imposed upon the fence as a backdrop. In front of this, the theme is repeated in over-sized painted galvanized troughs planted with river birches and under story plants. A ground plane of Long Island beach pebbles creates a natural floor that matches the paving palette of the project under construction. JPLA is also the Landscape Architect responsible for the Planting Design and Installation of the completed Tisch Courtyard.
Location:
New York, NY, USA
Project Status:
Completed
Client:
Undisclosed
Collaborators:
Undisclosed



