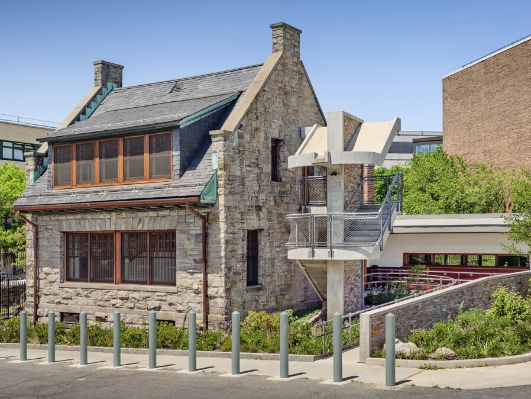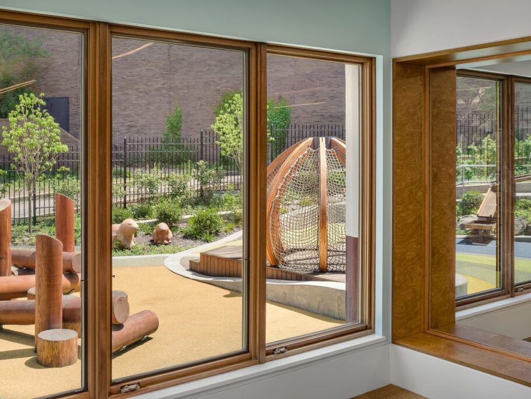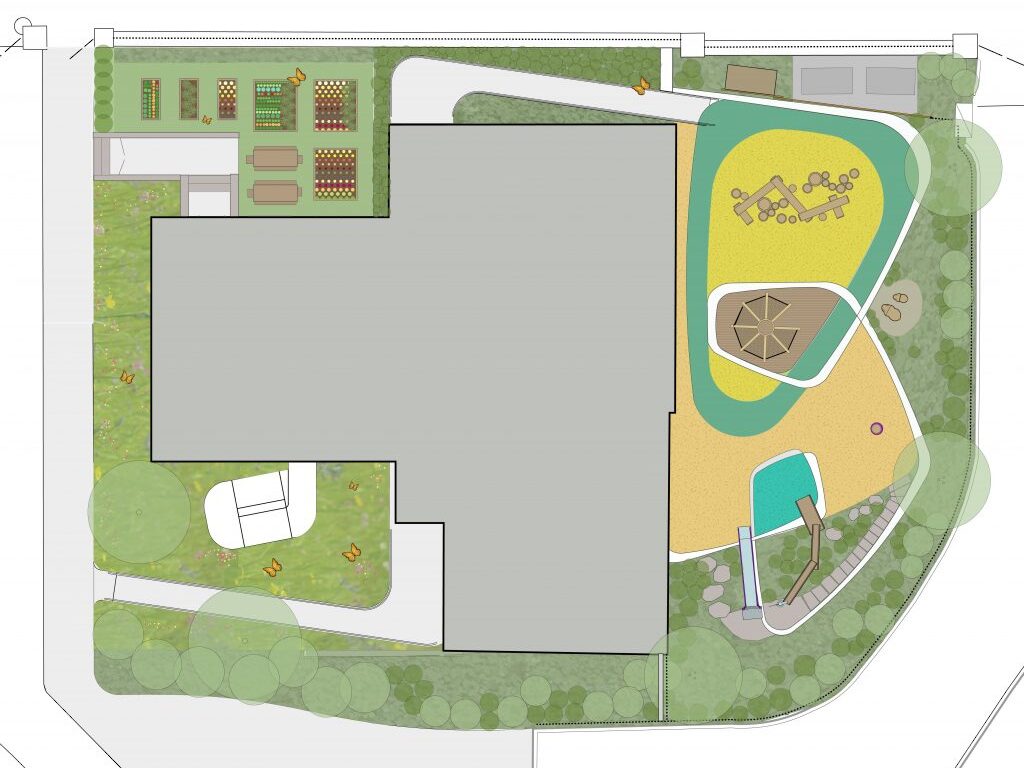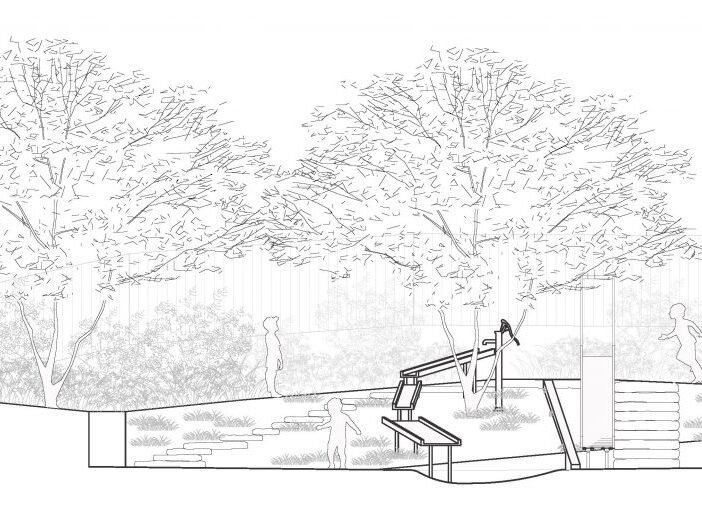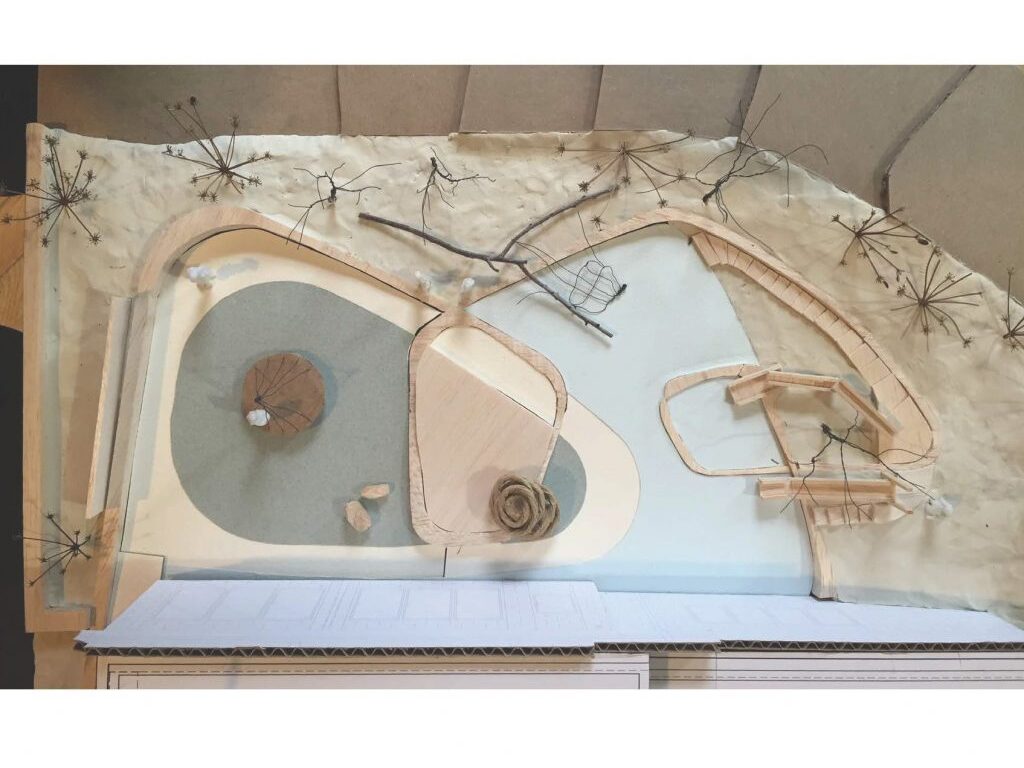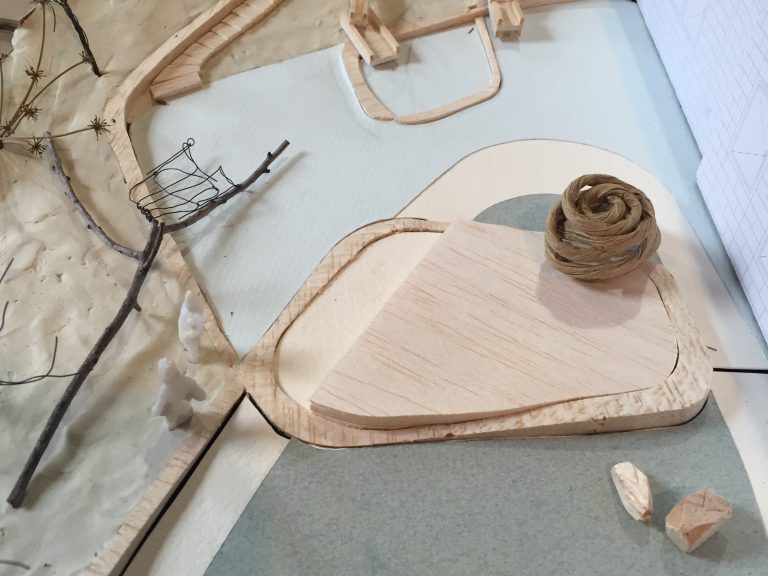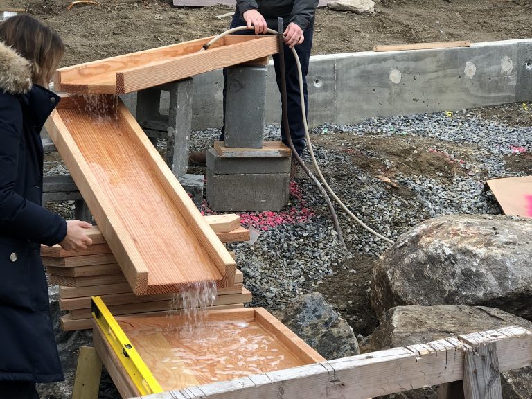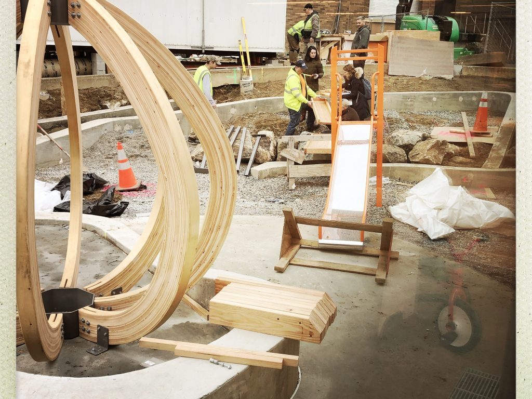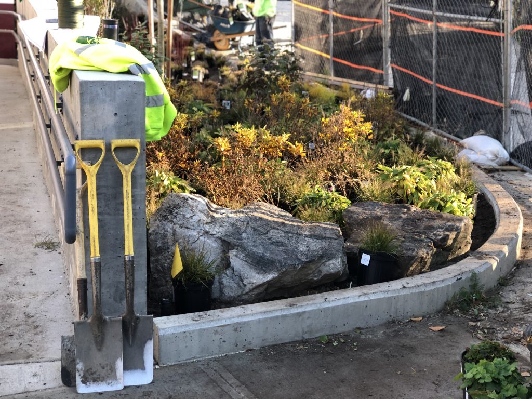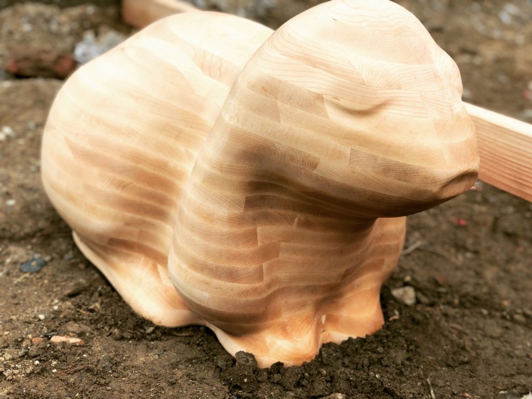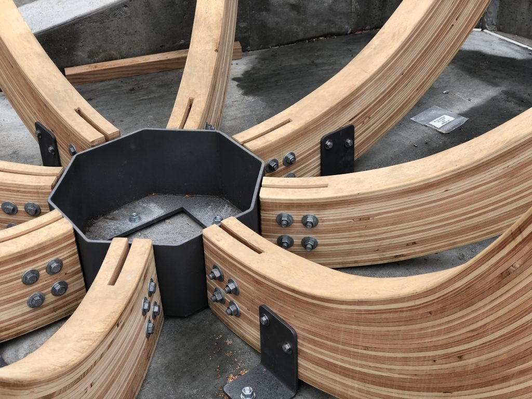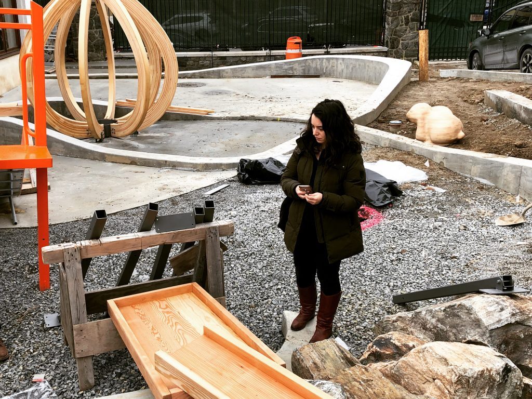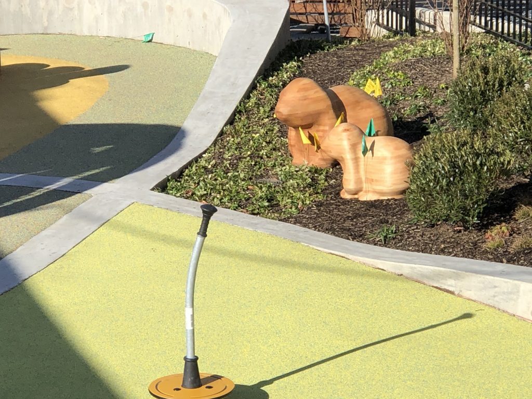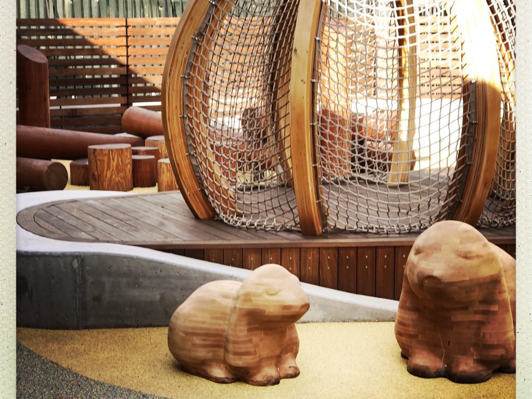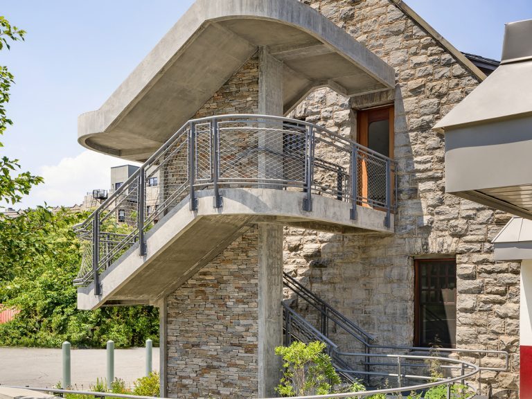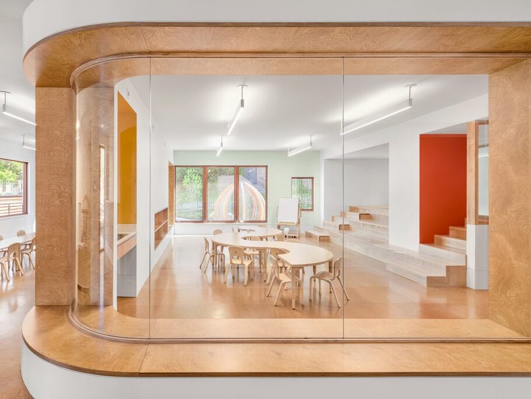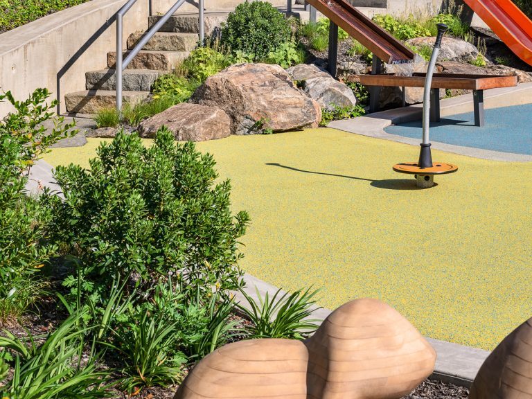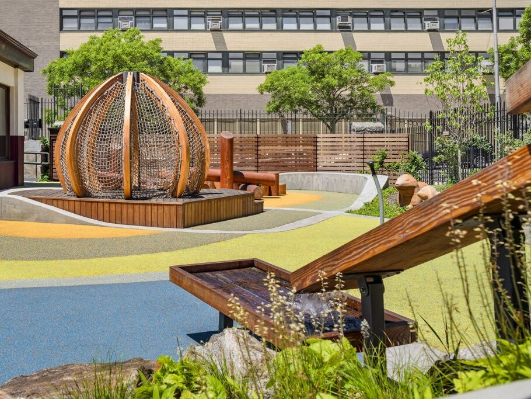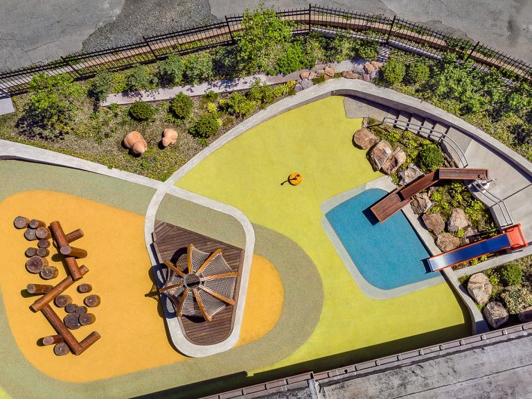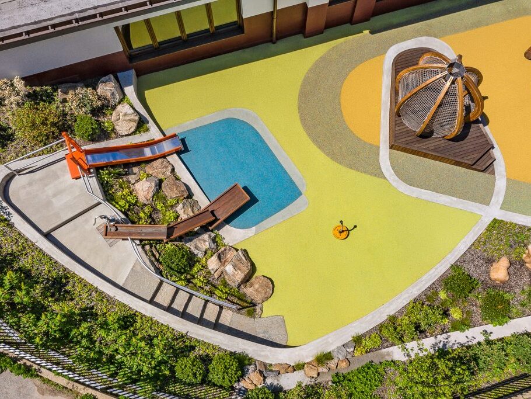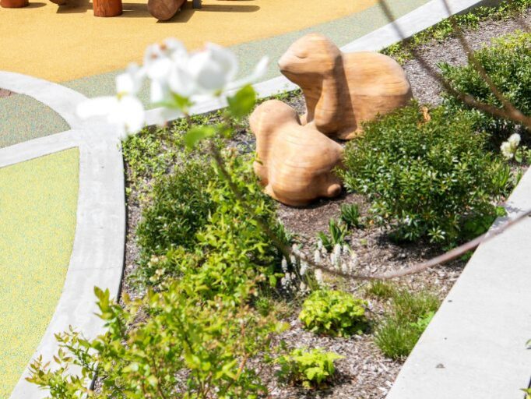The restoration of a historic building on campus includes a playground, butterfly garden, and vegetable garden. JPLA’s design creates a dynamic landscape that fosters social interaction, self-directed play, physical activities, and exploration of nature.
At the entrance to the building, an accessible ramp is surrounded by a butterfly garden with colorful wildflowers, meadow grasses and native shrubs that provide food and habitat for butterflies, birds and other pollinators. On the east side of the building, a vegetable garden allows children to get their hands dirty, and to learn about cultivating plants and growing food. The garden is surrounded by a border of herbs, medicinal, and textural plants that stimulate the senses.
At the rear of the building, a playground is formed by an undulating concrete wall that winds through the space, and encourages sitting, balancing or climbing. A concrete track gives children the opportunity for large muscle play and for riding on toys with wheels. In the center of the space, a wooden deck platform creates a flexible space for rest, for assembly, and for dramatic play. Atop the deck platform is a custom wooden nest, made of bent, laminated wood ribs with natural mesh walls. This nest creates a sheltered place to sit, rest, and play within.
Play spaces are also integrated into planted areas at the perimeter of the playground. A natural tree trunk on its side creates an imaginative world for climbing. Within the existing hillside, a stepstone pathway leads to both a water table with a pump and embankment slide.
