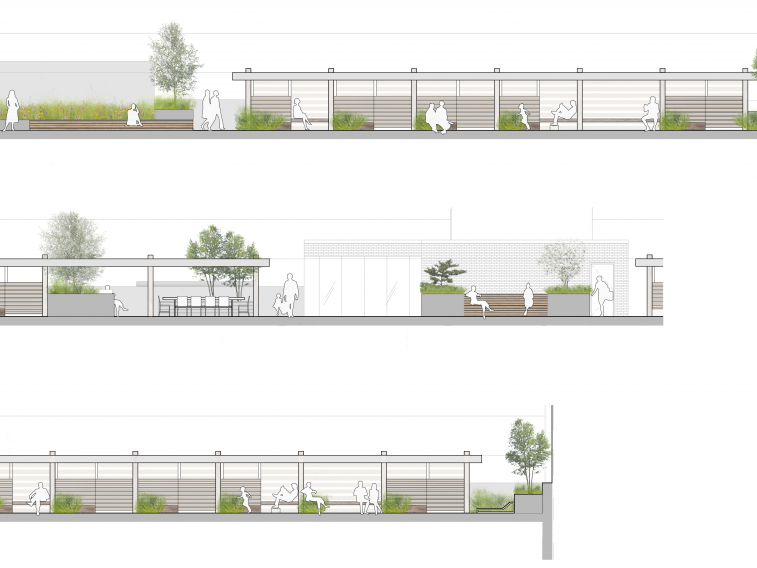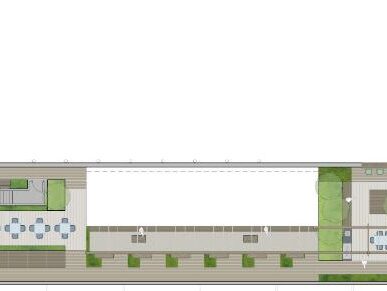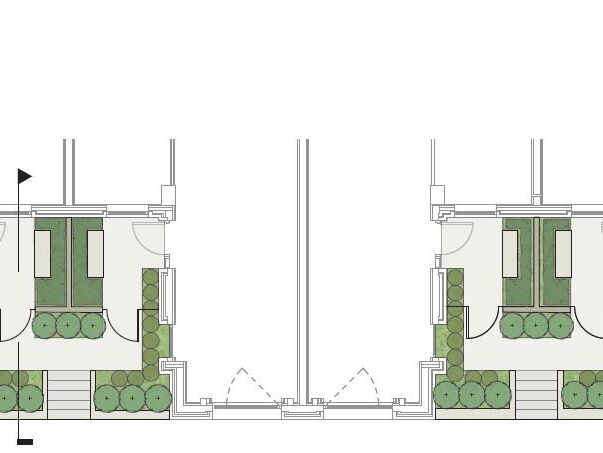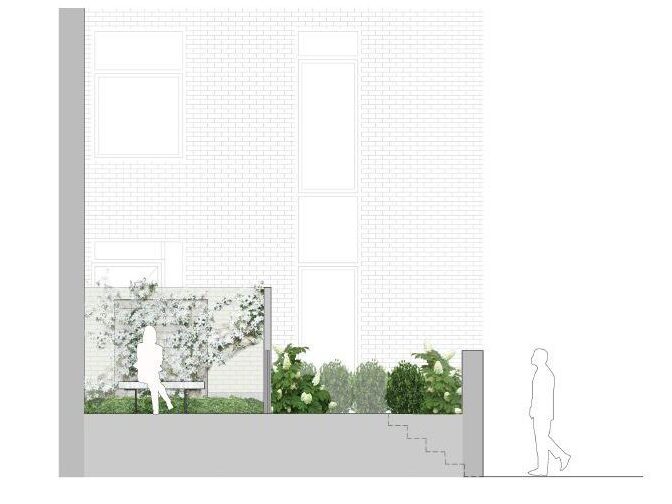Brooklyn Condominium Development
This mixed use project includes a retrofit of an existing historic building as a community amenity and the addition of new affordable and market rate housing. The landscape spaces include two rooftop terraces, two courtyard spaces, both on structure, as well as entrance gardens at street level. The roof terraces include private cabanas, communal dining areas, lounge seating, and extensive planting areas.:
Location:
Brooklyn, NY, USA
Project Status:
Design Completed
Client:
BFC Partners
Collaborators:
Marvel Architects



